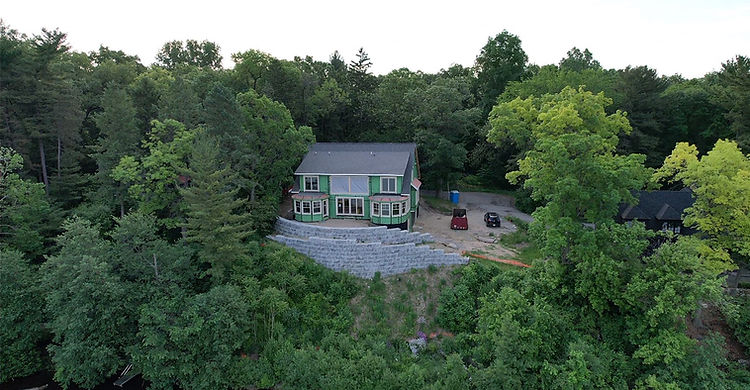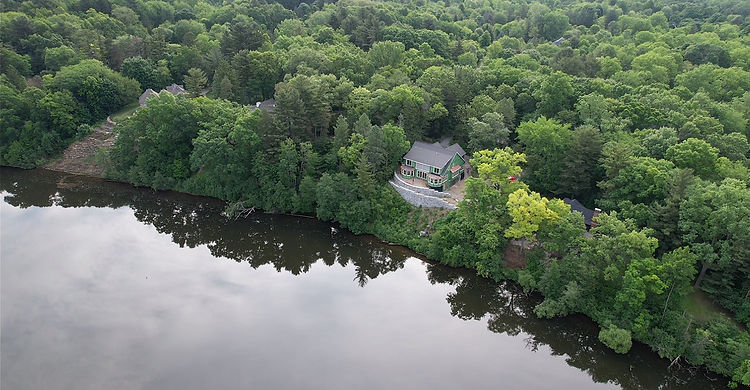top of page


BARTON HILLS
Description:
Our project in Barton Hills is a full custom build from scratch. The existing structure was demolished to make way for a new 4,500 sq ft custom home directly adjacent to Barton Pond in Ann Arbor. A vast system of retaining walls with proper drain tiles have been constructed on the South side of the property to ensure the safety of the build from varying water levels.
Status:
In Process. Framing is complete and finish trades are finalizing their efforts. Expected completion in late summer of 2023.


.jpeg)



bottom of page